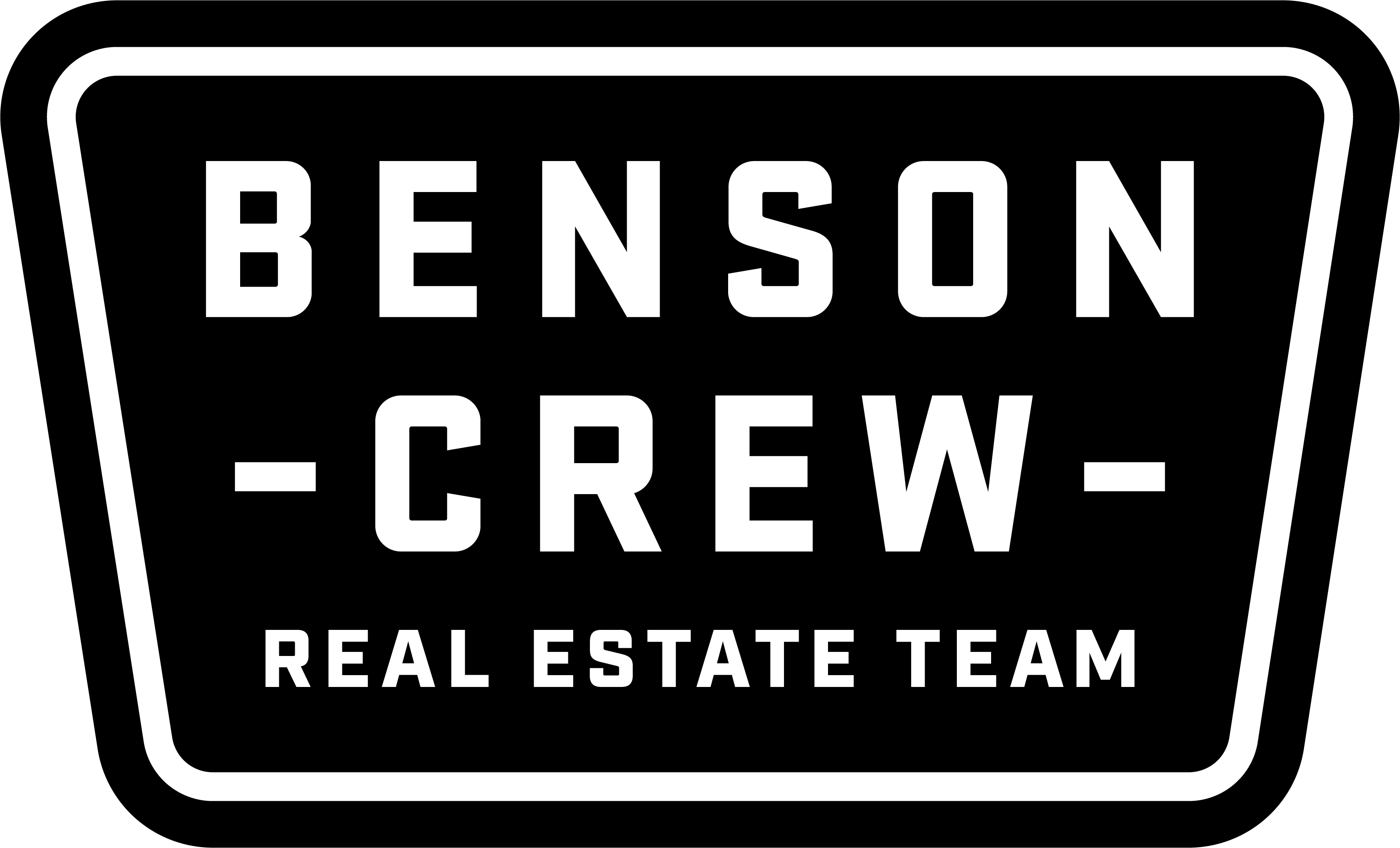237 Victoria Road, Guelph
$499,999
Property Details
-
Price
$499,999
-
Style
1 1/2 Storey
-
Washroom
1X4 Main,1X3 Basement,1X2 Second
-
Taxes
3368.46
-
Parking Included
N
-
Exterior
Aluminum Siding,Brick Veneer
-
Pool
None
-
Garage Spaces
0
-
Community
5 - St. Patrick's Ward
-
MLS
X12400420
-
Beds
2
-
Baths
3
-
Basement
Finished, Full
-
Parking Spaces
3
-
Heat Source
Gas
-
Air Conditioning
Central Air
-
Kitchens
2
Rooms
Get Direction



























